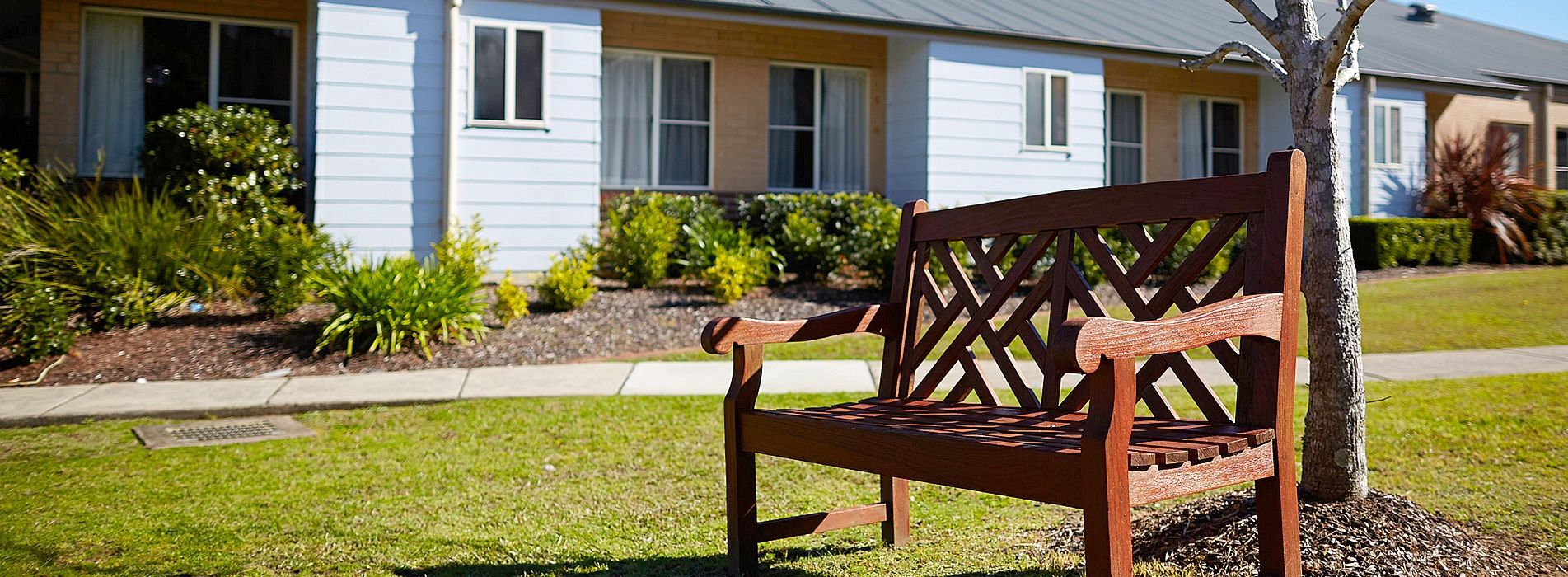Getting started with care
We’re here to guide you on your care journey and make finding the right type of care as simple as possible.
Costs of Care

Jump to section:

Welcome to HammondCare Erina
What does HammondCare Erina offer?
Lorem ipsum dolor shorter title.
Types of care at HammondCare Erina
Residential care
- Our unique model of care is centred on truly getting to know each person and their family. We tailor care to residents’ individual background, likes and needs
- We have more than 90 years’ experience in looking after those in need including more than 25 years’ expertise in caring for people living with dementia
- Our homes are designed specifically for someone living with dementia, to maximise comfort and wellbeing, and make each day less stressful
- As an independent Christian charity, compassion is ingrained in how we care
Costs and payment options
We provide the highest possible quality of care to all people with an assessed need, regardless of their financial circumstances. This means that your financial situation will not affect finding a place at HammondCare.
There are three ways you can pay for residential accommodation and care. We can help you understand your options and find an arrangement that suits your individual circumstances.
HammondCare Assurance
- Whose income and assets assessment by Centrelink/DVA indicates that the RAD they have paid is the maximum that they are able to pay.
- Who have paid a RAD that is equal to or higher than the HammondCare example RAD + DAP combination for that specific care home
Accommodation supplement
Residents are asked to contribute in the following ways:
Basic Daily Fee
Means-Tested Care Fee
Personalised services
To provide comfort and satisfaction, all HammondCare residential sites have access to a number of high-quality services and features. At Erina from just $31, Personalised Services are provided in addition to the provision of standard care and services.
So what will the total cost be?
Specific care costs will depend on several factors, including your particular circumstances and care needs. To find the best option for your needs, contact our Admissions Team for a friendly chat on 1800 776 112.
Examples
To make things clearer, here are some examples of how accommodation and care costs might interact in individual cases.
Mary is a full pensioner who was renting a house. When she was assessed by the Australian Government as eligible for residential care, she moved into a low care, dementia-specific home at HammondCare. Because she did not have significant income or assets, Mary receives the government’s accommodation supplement and she does not have to pay the means-tested care fee. She will use her pension income to pay the Basic Daily Fee.
Bill is a retired welder who lives in his own home. When he discovered he needed residential care, he sold his house for $420,000 and moved into HammondCare. The home's maximum accommodation price is $550,000 and he chose to pay a combined $360,000 refundable deposit and a $43.62 daily accommodation payment (based on the outstanding amount of $190,000). He also pays a means-tested care fee of around $10/day and Personalised Services fee which is debited from his savings. He also pays the Basic Daily Fee out of his pension.
Jane is a retired accountant. Before she moved into a 15-person cottage at HammondCare, she lived in her own home that was worth $900,000. She paid the full refundable deposit of $830,000 and so did not have to make any daily accommodation payments. She now pays a means-tested care fee based on her assets and her investment income. She also pays the Basic Daily Fee and Personalised Service Fee out of her investment income.
COVID-19 guidelines
HammondCare puts residents' health and wellbeing first. As we learn to live with the COVID-19 pandemic, we continue to follow the directives and guidelines of the Australian and State Governments.
Click here to see the latest COVID-19 information and updates.
- Staff and visitor screening
- Training in, and enhanced use of, appropriate PPE and infection control measures
- Monitoring and auditing of infection control practices by the QSR team
- Reduced movement of staff between services and between cottages at each service
- Enhanced cleaning processes, especially in high-touch areas
- Increased precautionary testing of staff
- Offering on-site vaccination clinics to residents and staff
- Developing clear escalation and decision-making processes that promote safety and encompass a compassionate approach
- Implementing measures to safely enable ongoing engagement and visits for residents, their family and loved ones
HammondCare’s Partnering In Care Program is a special education program for the loved ones of residents. The program is designed to equip family and friends with care principles to enable a partnered approach to caring for each resident.
The course content has recently been updated to reflect current COVID-19 visitor information and visiting a residential home, infection control and some other information to assist family and loved ones at this time.


